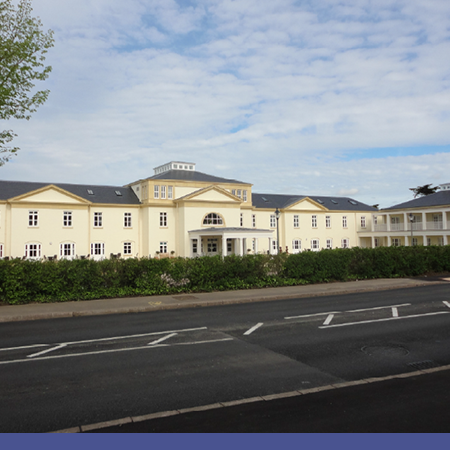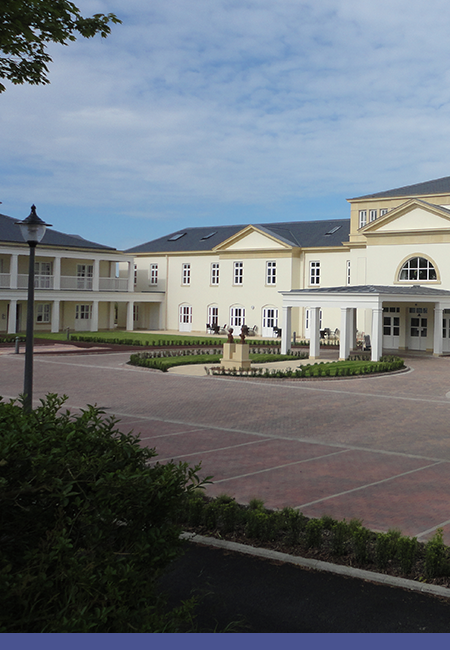Barchester Healthcare, who appointed AC Mauger as main contractor, wished to create a new building & adjacent pavilions to enhance their existing complex at Lakeside in St Peter.
Redevelopment of the valley site required extensive landscaping, with the main building tiered to take advantage of the land profile. In addition to this landscaping exercise, existing drainage routes, discharging surface water from L’Avenue de la Commune, along with new drainage for the completed complex had to be managed through the site, requiring detailed investigation of the existing routes and careful design.
The novel shape and arrangement of the building created complex load paths, these being managed and distributed through meticulous structural design to create a simple arrangement for the contractor.
The structure is predominately formed from load bearing masonry, with precast ’beam and block’ floors.
Project Scope
• 3 storey main building comprising;
• 88 bedrooms, various amenity spaces, new kitchen and laundry facilities.
• 2 assisted living pavilions comprising 8 apartments.
• Significant landscaping and drainage.
Rothwells Scope
• Civil Engineering
• Structural Engineering
Arup Scope
• Mechanical & Electrical Services
Architect
Adam Architecture

