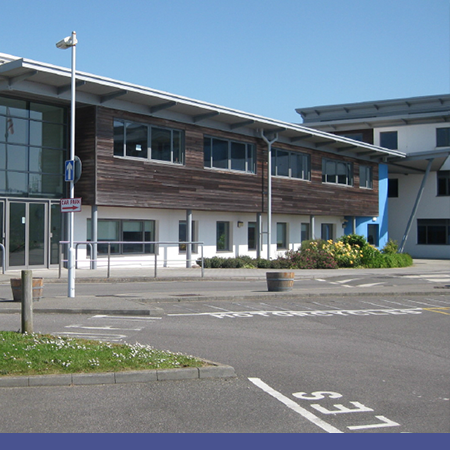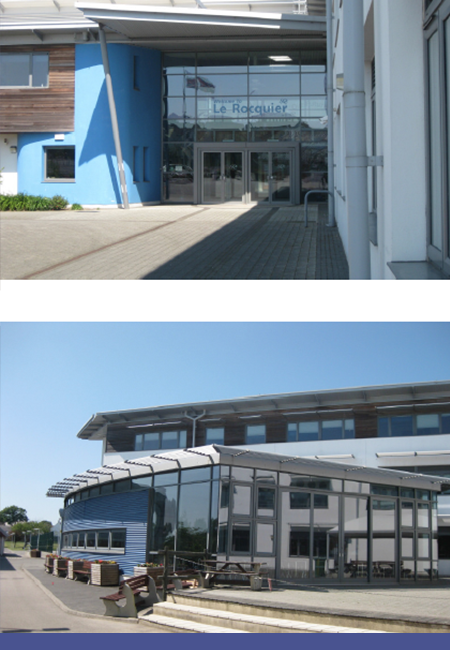The States of Jersey wished to redevelop the campus at Le Rocquier school to provide state of the art classrooms, common areas and teaching facilities to serve the East of the Island.
Redevelopment of the school required extensive planning so that the school could remain operational during the construction phase. Rothwells considerable experience and building knowledge came to the fore during preliminary phasing and feasibility studies, resulting in a scheme which delivered the largest volume building in the Channel Islands (at the time) and ensured no disruption to school life whilst it was built.
Whilst the majority of the structure followed traditional design routes, the building envelope contained some challenging architectural features. Meticulous structural design coupled with careful detailing brought these features to life, resulting in a striking entrance and enhancing the quality of the building.
The structure is a multi-level steel frame, with composite “concrete cast on metal deck” floors and panels of masonry infill between the frames. The building is supported on piles with an interconnected network of ground beams.
Project Scope
• Preliminary feasibility studies.
• 3 storey building, comprising; classrooms, laboratories, sports hall, drama studio, communal areas & canteen.
• New car park, landscaping and drainage.
• Demolition advice & site supervision.
• Project Value: c. £15m
• Project Completed: 2005
Rothwells Scope
• Civil Engineering
• Structural Engineering
Architect
Nigel Biggar and Partners
Contractor
Charles Le Quesne Ltd
Client’s Rep:
Project Director: John Woodward

