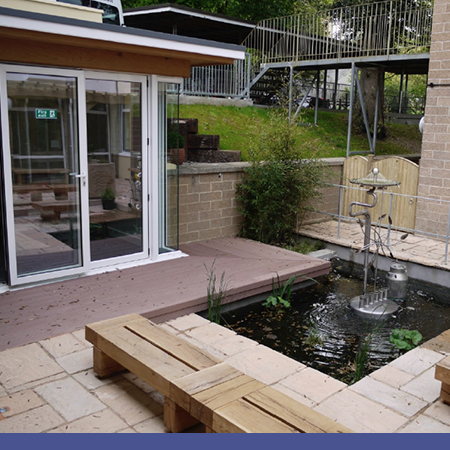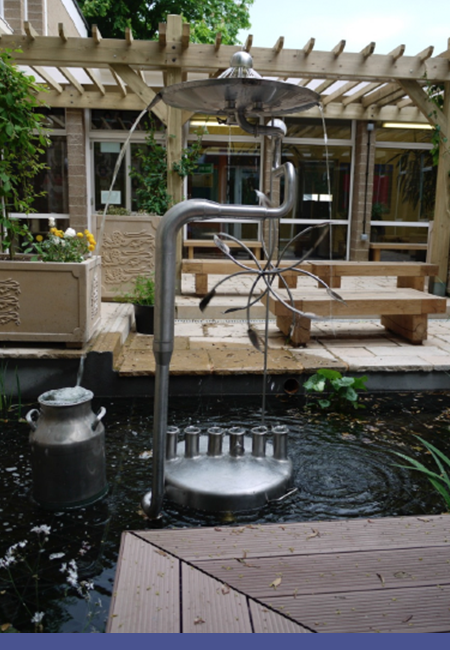The States of Jersey wished to extend and re-model the staff room at Victoria College Prep, as well as converting the courtyard to create space to encourage creative thinking amongst their pupils.
The nature of the alterations and extension – within an existing building and adjacent to an existing retaining wall – required sensitive investigation, rigorous design and regular site attendance to ensure that the new works did not affect the existing structures.
The structure follows a traditional construction, with strip foundations, concrete slabs, load bearing masonry and a timber roof.
Project Scope
• New single storey extension and internal alterations.
Rothwells Scope
• Civil Engineering
• Structural Engineering
Architect
Michael Bravery Chartered Architect

