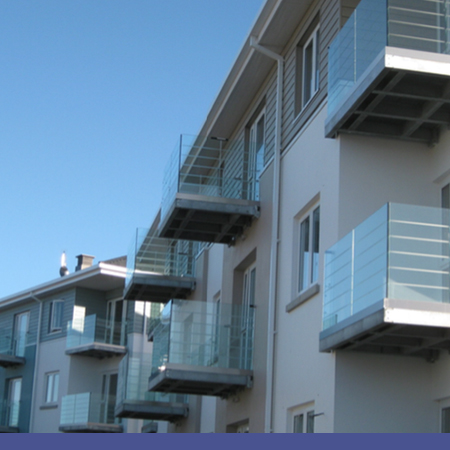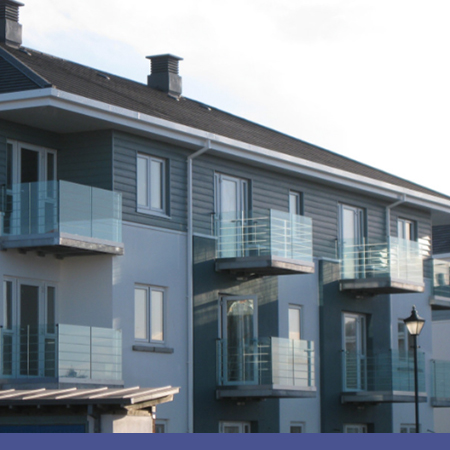The project involved the construction of four no., new build apartment blocks, which provide 35 new public sector homes for the ‘Over 55’s’.
Associated civil and structural works included relocating an existing electricity sub-station, realigning the adjacent main road to provide a central pedestrian refuge, full surface and foul drainage design and external retaining structures.
The site investigation for the project revealed suitable foundation bearing strata at 3-4m below proposed ground level. Therefore, at Scheme Design stage, a Design Note was provided to the Design Team showing a number of deep foundation options. This allowed the most cost efficient solution to be selected.
The two and three storey apartment buildings are load bearing masonry construction with timber trussed roofs and in-situ rc solid suspended floor slabs. The superstructure bears onto rc ground beams and cased bored cast in-situ mini piles.
Rothwell and Partners Ltd were subsequently appointed for a similar role on Belle Vue Phase 2.
Project Scope
• Three number three storey apartment blocks.
• One number two storey apartment block.
• JE Sub-Station.
• External works and drainage.
• Main road realignment.
Rothwells Scope
• Civil Engineering
• Structural Engineering
Architect
Jersey Property Holdings

