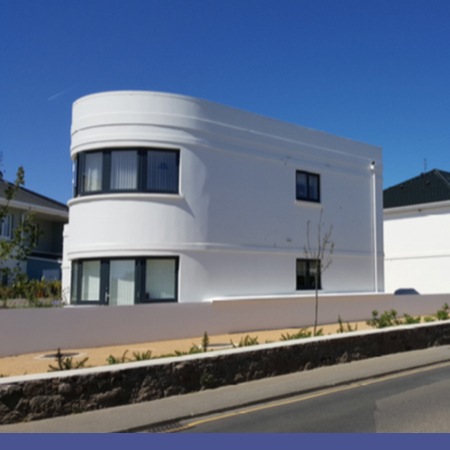This new build project involved the construction of three no. apartment blocks and nine houses, which provide 43 new public sector homes in total. One apartment block has a basement car park under.
Associated civil and structural works included construction of a new electricity sub-station, full surface and foul drainage design (including realignment of a public foul sewer that crossed the site), expansion of a parish car parking area adjacent to the site and external retaining structures where required.
The site investigation revealed weathered bed rock at a depth suitable for shallow foundations. All units therefore bear onto the rock with either strip or pad foundations.
The two and three storey apartment buildings are of load bearing masonry construction with flat timber roofs and in-situ rc solid suspended floor slabs. The houses are in terraces of three units each and are of SIPS and timber frame construction.
Complications included various steps in the building lines at upper floor levels, which required the introduction of transfer beams. Block one required a significant transfer structure at ground floor level to suit the basement car park layout under.
Project Scope
• One number two storey apartment block.
• Two number three storey apartment blocks.
• Nine number houses in three terraces.
• JE Sub-Station.
• External works and drainage.
• Parish car park expansion.
Rothwells Scope
• Civil Engineering
• Structural Engineering
Architect
Waddingtons Architects

