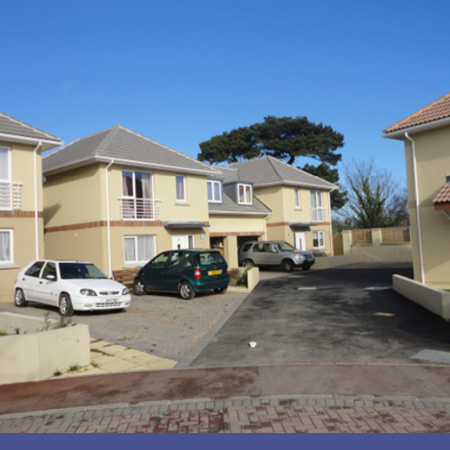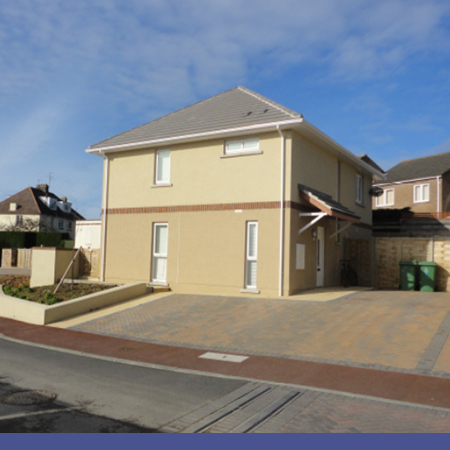The Clos de Paradis Housing Trust wished to undertake a complete overhaul of the entire Clos de Paradis estate. The Trust wanted to re-assess their holding, upgrade the quality of the available accommodation and enhance the external areas and communal spaces.
Phase 1 of the redevelopment comprised the construction of 12 new dwellings and the refurbishment and extension of a further 10 properties. In addition to these works on the houses, a number of new retaining structures were constructed to make better use of the space available on this sloping site. A carefully designed drainage scheme was also prepared to ensure that finished properties had new drains, whilst ensuring that the remaining properties had working drains during the works.
The extension of the existing properties required careful detailing to ensure continuity between the existing and new constructions, whilst the refurbishment of the existing structure required guidance and advice achieved through regular site attendance.
The structure to the dwellings is traditional in nature; with timber roofs and first floors, load bearing masonry walls, concrete ground floor slabs and concrete strip foundations.
Project Scope
• Construction of 12 new dwellings.
• Refurbishment and extension of 10 existing dwellings.
• Significant retaining structures, landscaping and drainage.
Rothwells Scope
• Civil Engineering
• Structural Engineering
Architect
Morris Architects

