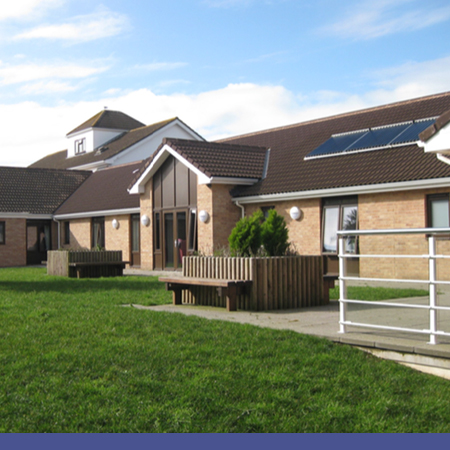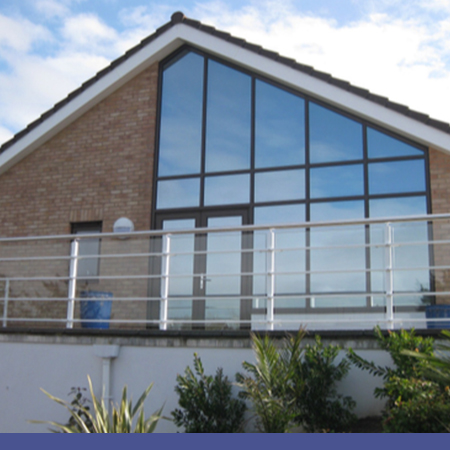The Parish of St Brelade, wished to create new en-suite facilities, together with new lounges and adjoining terraces for the residents, all of whom remained at the Home during the works.
Due to the adjoining sloping site, Phase 1 consisted of a new 2 storey L shaped building, which joined the existing building at the reception area. This building had service rooms and stores at the lower level, with new en-suite bedrooms, a lounge and offices at ground level. All M&E service equipment is located within the truss roof.
On completion of Phase 1, residents were moved from the adjoining single storey section of the Home for Phase 2.
Phase 2 consisted of gutting all the internal walls from this section of the Home and installing metal frame partitions for the new bedrooms and en-suite facilities.
Stability of the existing building was maintained whilst the alterations were carried out.
This sequence continued for Phases 3, 4 and 5, to include upgrading the kitchen, storage and staff welfare facilities, as well as maintaining the internal link corridor for the resident recreational use. Prior to commencing each Phase, extensive foul and surface water drainage works were undertaken including new soakaways as required and a suds system under the main car park.
Project Scope
• Phase 1 – construct new 2 storey building comprising of resident bedroom with en-suite facilities, lounge and offices, with service and storage rooms at the lower level.
• Phases 2 to 5 – upgrade existing building to provide bedrooms with en-suite facilities, new lounge with ter- races, staff and kitchen facilities.
• Extensive drainage works.
Rothwells Scope
• Civil Engineering
• Structural Engineering
Architect
Morris Architects

