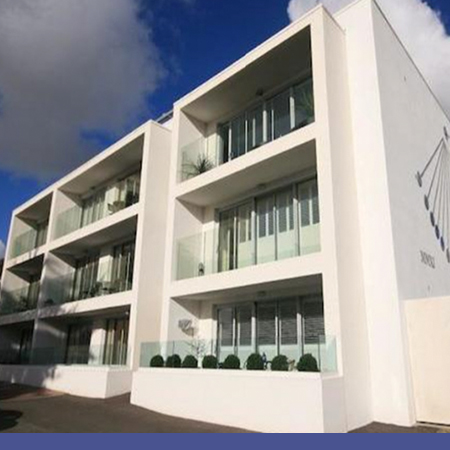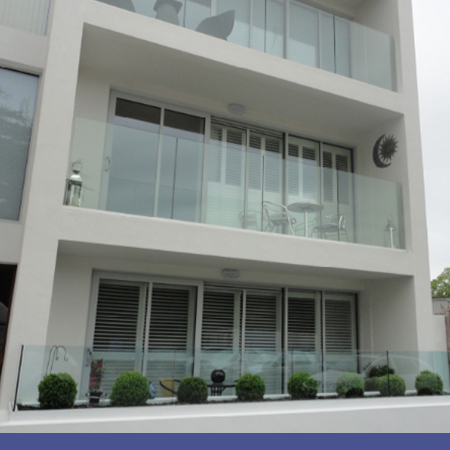Premier Contracting wished to create a number of additional units in the external areas surrounding the original nunnery at Sacre Coeur. This redevelopment involved the demolition of a number of existing dilapidated stores and workshops.
Given the brown field nature of the site, detailed ground investigation was required to locate existing services and determine a suitable foundation method for the new construction.
Initial consultation with the Client highlighted a requirement for a structure which was easy to construct. Our approach and advice delivered a cost-efficient, practical structure whilst integrated the original aesthetics envisaged by the Architect.
In particular the front elevation, planned in conjunction with a façade consultant, was a novel addition, with the large openings and framed balcony structure requiring careful design and meticulous detailing.
The structure is predominately formed from load bearing masonry, with in-situ reinforced concrete floors & roof. The framed balconies are formed exclusively from reinforced concrete.
Project Scope
• 3 storey building comprising; 9 apartments, independent framed balcony structures and rooftop amenity areas.
• New stores areas.
• Ground investigation co-ordination.
• Integration of new and existing site drainage.
• Retaining structures and stabilisation of boundary walls.
Rothwells Scope
• Civil Engineering
• Structural Engineering
Architect
Godel Architects

