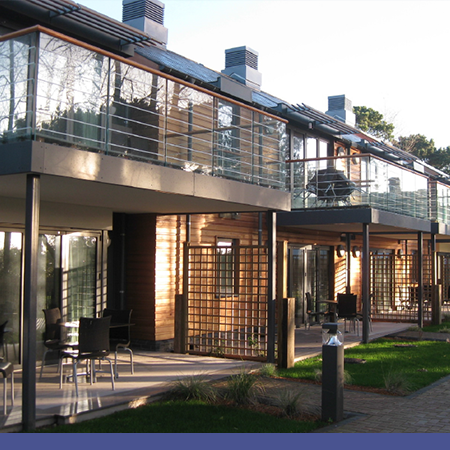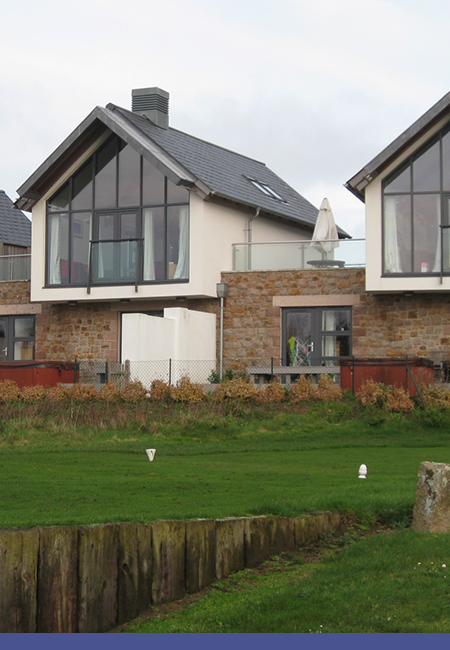Since 2006, the Bosdet Foundation have redeveloped the former Les Quennevais Camp Site into self -catering accommodation alongside Les Ormes sports facilities.
The overall development consists of varying phases of accommodation, varying in size, shape and 1 appearance, from the single storey lodges of Phase 1 to the two storey terrace apartments of Phase 5.
The structure of all the buildings is timber frame with exposed glulam beams. The varying fascade being either cedar cladding, rendered blockwork or granite.
Foundations throughout were wide strips to cater for the variable sub-stratum across the site. Designed glazing is very prominent to the front elevations, with open- ings guarded by Juliet balconies.
Checking and co-ordination of the various specialist suppliers was paramount to enable completion to tight construction programmes.
Project Scope
• Phase 1 – 24 Single store lodges
• Phase 2 – Refurbishment of existing green keepers building into accommodation and construction of new green keepers building.
• Phase 3 – 3 two storey lodges.
• Phase 4 – 6 two storey lodges and 2 staff accommodation blocks.
• Phase 5 – 2 two storey buildings comprising of 22 apartments together with a new office block.
• Significant drainage, including a 24 hour foul storage facility to backup the existing Creepy Valley pumping station.
Rothwells Scope
• Civil Engineering
• Structural Engineering
Architect
Riva Architects

