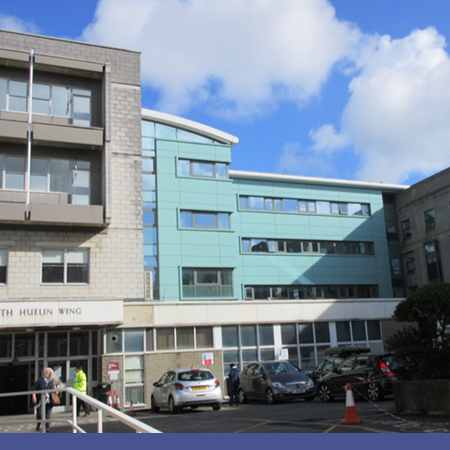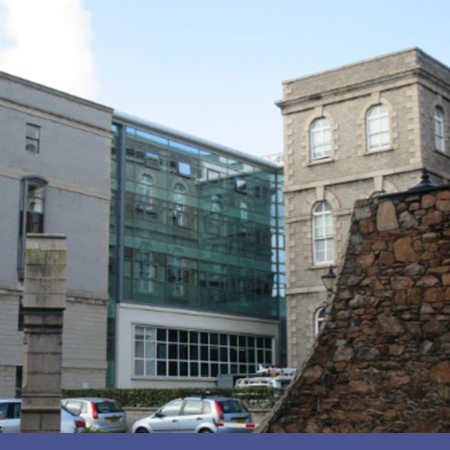The Health & Social Services department wished to construct fit for purpose Daycare facilities. This involved complete refurbishment of the existing wards and the construction of a new 3 storey facility.
The proposed extension was constructed over an existing low level building with limited structural capacity and was to link the adjacent Gwyenth Huelin Wing, Sir Peter Crill Building and Granite Block — all existing buildings of varying construction on different levels, with the Hospital remaining fully operational while the building was constructed.
Following a feasibility study and scheme design, a light-weight steel frame structure which would link the adjacent building and not overload the existing building under was adopted.
Internally, the existing Day Surgery unit was replanned and refurbished with structural alterations being required to accommodate complex new building service layouts. Augmentation of the existing building structure was also required to accommodate significant loads from new ceiling mounted equipment.
Project Scope
• Refurbishment of existing Day Surgery department within a live hospital environment.
• Construction of a new steel framed building within a live hospital environment, to provide new facilities.
• Construction adjacent and over existing buildings.
Rothwells Scope
• Feasibility Studies
• Scheme Design
• Structural Engineering
JeCC Major Project Winner: 2017

