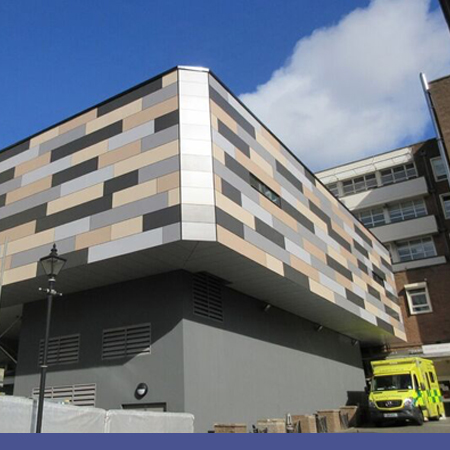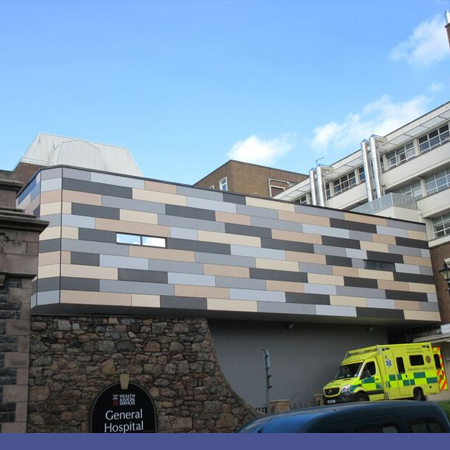The project involved refurbishment of the existing theatres department at the Jersey General Hospital and construction of a new annex building, to accommodate two additional theatres and associated plant. The new building was connected to the existing department by a corridor link at the theatre level. All works were carried out within a live hospital environment.
Associated civil and structural works included a structural assessment of an existing hospital building to accommodate twenty tonnes of new plant that was to be located on its roof, consideration of existing retaining structures adjacent to the new annex building and difficult below ground conditions, including live drainage and existing redundant foundations. A full below ground surface and foul drainage design was provided and integrated into the existing live system.
The new annex building is three storey and of hybrid construction, with uncased bored in-situ piled foundations. There is a vehicle access under the building a ground floor level. The remainder of the ground and upper ground floor foot prints are utilised as plant rooms. The theatres are at first floor level and are of SIPS and timber frame construction (by others) with isolated steel members supporting the ceiling mounted theatre equipment.
The structure up to and including the first floor deck is of steel framed construction with in-situ concrete floors. The first floor deck cantilevers out on all four sides over the lower floors under and provides a platform for the timber first floor and roof structures. Load paths had to be carefully coordinated at the first floor level interface.
Internally within the existing department, structural alterations were required to accommodate complex new building service layouts. Augmentation of the existing building structure was also required to accommodate significant loads from new ceiling mounted equipment.
Project Scope
• Refurbishment of existing theatre department within a live hospital environment
• Construction of a new hybrid steel and timber framed building within a live hospital environment, to accommodate two new theatres
• Significant new plant installed on the roof of an existing building
• Date completed – 2016
Rothwells Scope
• Civil Engineering
• Structural Engineering
• RIBA 2007 Stages C-L
Architect
Jersey Property Holding
Client Ref
David Aher – JPH
Project Duration
2012 – 2016
Rothwells Project Lead
John Woodward

