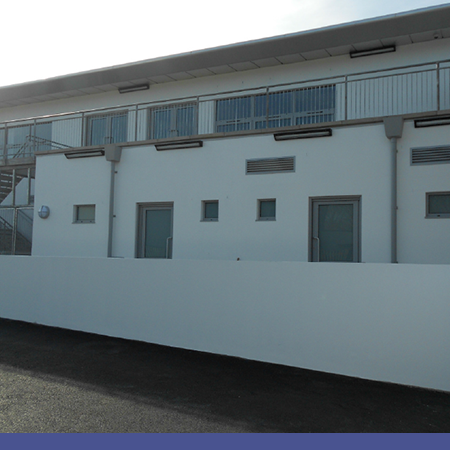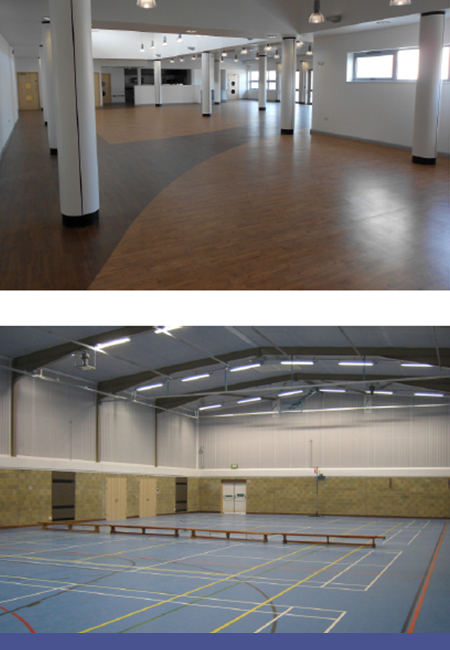As part of the phased redevelopment of Grainville School, the States of Jersey Treasury & Resources Department wished to refurbish the existing sports hall and construct a new building containing top of the range sports facilities and a dedicated school canteen. Given the infill nature of the area between the Phase 3 redevelopment and the existing sports hall, along with the existence of an underground services room and distribution routes, all of which needed to be retained, resulted in some difficult building interfaces. These were overcome with rigorous site investigation, careful design and attention to detail which ensured the delivery of a robust, practical & cost effective structure.
The primary structure of the new building is steel frame, with in-situ concrete floors and masonry cladding.
Project Scope
• 2 storey building, comprising; new gym, fitness suite, changing rooms, sports classrooms & dedicated school canteen.
• Maintain working boiler & electrical distribution room under new building during construction.
• Refurbished existing sports hall.
Rothwells Scope
• Civil Engineering
• Structural Engineering
Architect
Property Holding Architectural Services

