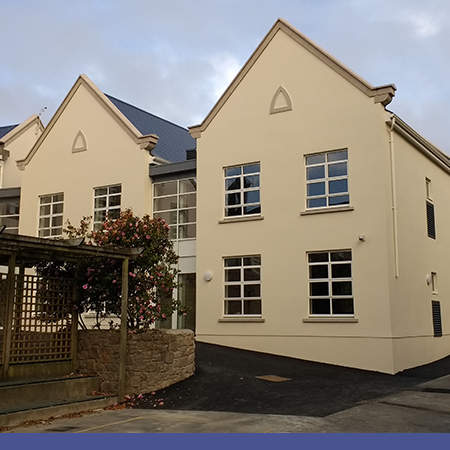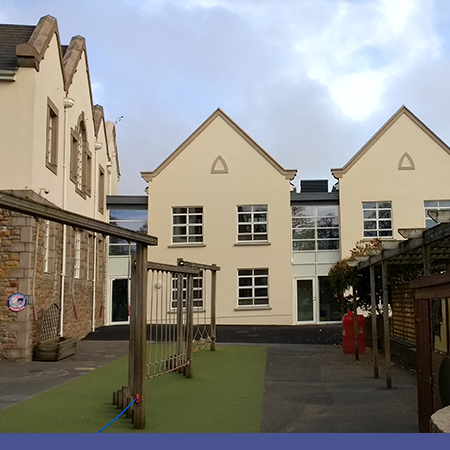In 2016, Jersey Property Holdings proposed increasing the capacity of the existing Primary School in Trinity through the construction of a new extension.
The new extension ties into the existing school on two levels, was constructed on a sloping site and adjacent a boundary retaining wall. In addition, a public sewer ran through the site.
The close proximity to existing structures and the sewer meant the new structure had to ensure both temporary and permanent stability, whilst the junctions between new and existing exhibited a mix of materials and construction types with care needed to ensure a robust interface.
These issues were overcome with thorough site investigation, rigorous design and attention to detail, ensuring the delivery of a robust, practical & cost-effective structure.
The structure is predominately formed from load bearing masonry, with a “metal deck” first floor and a traditional cut roof.
Project Scope
• 2 storey building comprising four classrooms.
• Drainage design.
Rothwells Scope
• Civil Engineering
• Structural Engineering
Architect:
Jersey Property Holdings Architectural Services

