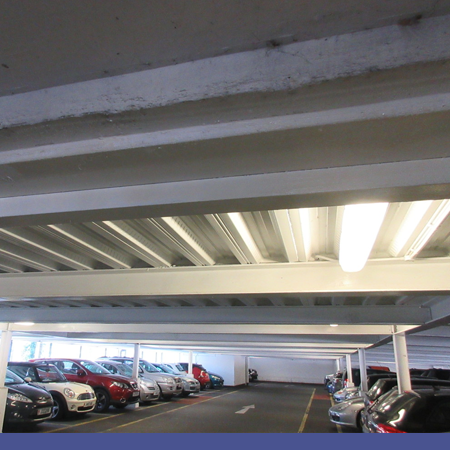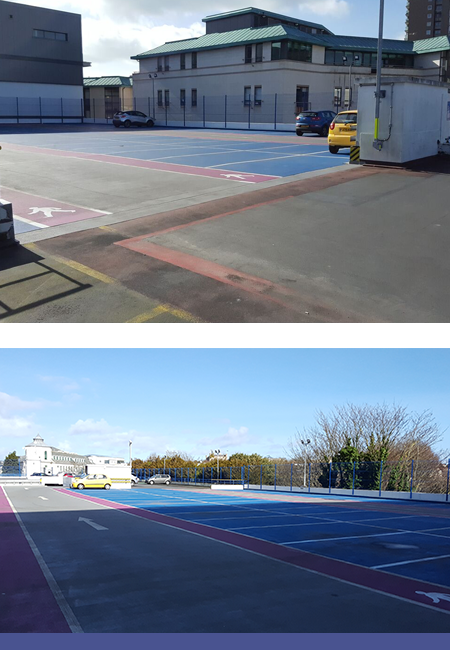Rothwells were employed to provide structural engineering services for an extension to Green Street multi-storey car park, in order to provide an additional 63 parking spaces.
As the proposed extension was at third floor level of the existing structure, a review of the load capacity and condition of the existing reinforced concrete frame was required. A new lightweight third floor structure was designed, incorporating a steel frame and a composite reinforced concrete deck, which kept the additional load within the capacity of the existing frame and foundations.
An additional constraint was the 2.4m floor to floor height, which was dictated by the existing structure. As part of the Jersey Police Headquarters development, the South stair core serving the car park was relocated. The core was re-instated in the South East corner of the existing carpark. This meant removing large sections of the existing floor slabs over the full height of the structure and providing alternative support to the cut slab edges.
This project was complicated by the existing cathodic protection system applied to some areas of the existing structure. In order to keep the system working correctly, Rothwells liaised with a cathodic protection specialist, carefully considered every connection detail between the new and existing structures and ensured that there were strict controls on site working methods so that the system continued to operate correctly.
Additional challenges included the construction taking place concurrently with the adjacent Police Headquarters development and working within a live multi-storey carpark.
Project Scope
• Extend third floor deck to proved an additional 63 car parking spaces.
• Re-provide South stair core within footprint of existing structure.
Rothwells Scope
• Structural Engineering
Architect
IBI Taylor Young
Client / User
Jersey Property Holdings / Department for Infrastructure

