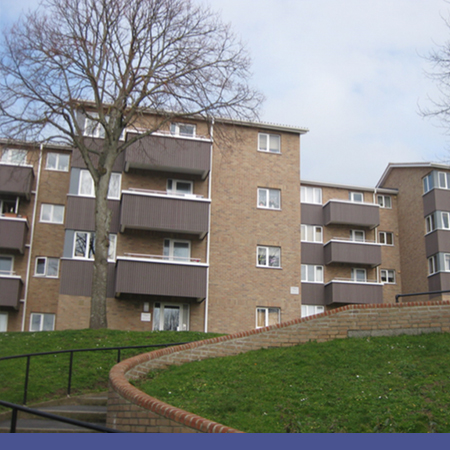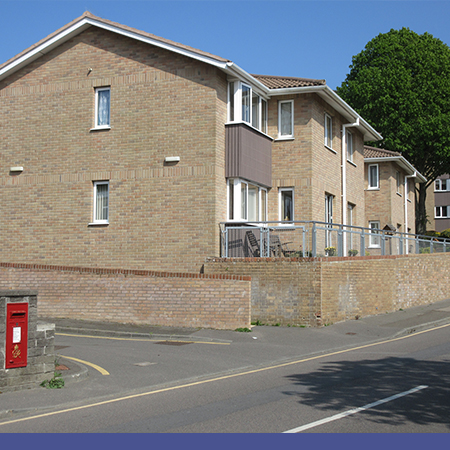States of Jersey Housing Department, appointed Camerons Ltd to undertake the structural refurbishment of the Pomme D’Or Farm Estate.
The site is situated on a tiered slope to the side of West Hill and was occupied throughout the works. Prior to commencing any structural works, all the foul and surface water drains were surveyed for condition and repaired either by lining or lengths were replaced. Due to the topography of the site, these works had to be carried out in a sequence and proved to be extensive.
The refurbishment works comprised of improving the weatherproofing characteristics and thermal insulation of the buildings envelope. The external elevations were overclad using a brick slip external render system incorporating new glazing and timber cladding to the concrete balcony and window upstands. Prior to the fixing of the over cladding, several structural enhancements had to be carried out to the existing envelope, including concrete repair work; fixity of the outer skin of brickwork to the inner skin of blockwork was also undertaken using an extensive proforma system. The proforma system confirmed the instruction of the concrete repair and the type and number of remedial wall ties required.
Other structural works included the checking of all galvanised steel lintels for corrosion and where necessary, replace with precast concrete lintels. Two additional bays were constructed to the south face of the road side block, converting the single bed into a two bed unit. The foundations for these bays had to be piled either side of the foul and surface water drains.
Project Scope
• Structural refurbishment of 7 no 2 to 4 storey blocks.
• Drainage remedial works.
Rothwells Scope
• Civil Engineering
• Structural Engineering
Architect
Morris Architects

