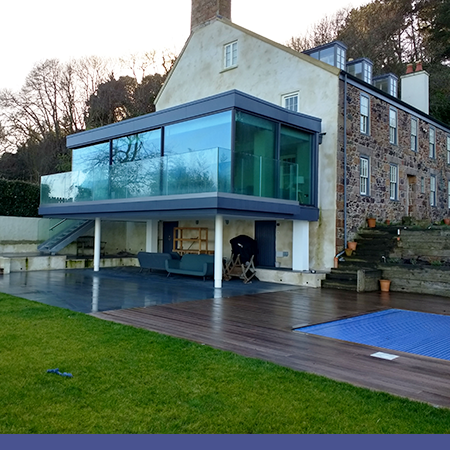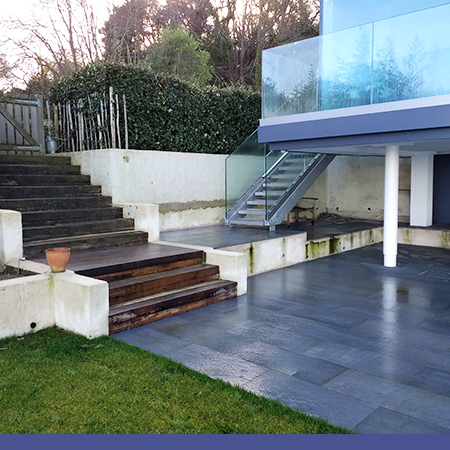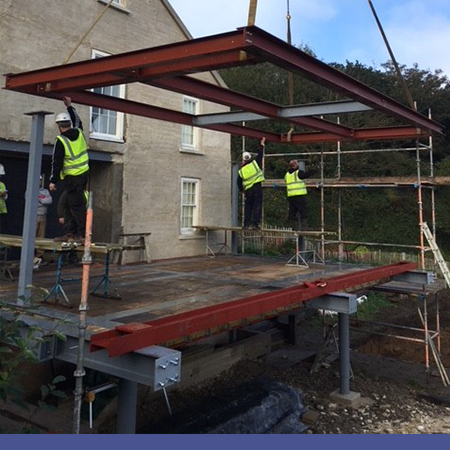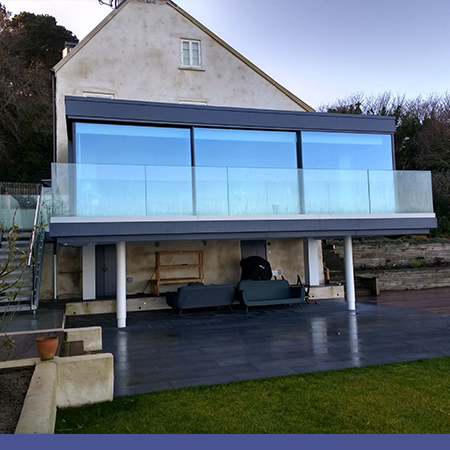A Private Client wished to create a new glazed kitchen extension to their existing property.
The Architectural arrangement required that the columns supporting the first floor be sat in-board from the corners, giving the impression that the structure was floating. Likewise, to maximise the viewing areas at first floor level, the columns supporting the roof were to be sat back from the corners to give a glazed junction. Finally, the landing and top of the stair were also intended to look like they were “unsupported”.
These aesthetic requirements resulted in a frame where many elements were cantilevered, and often from elements which were themselves cantilevering. This arrangement and the tight tolerances dictated by the glazing required the use of Finite Element Analysis methods (using Oasys GSA) to model the response of the structure to anticipated loads and ensure the structure did not deflect beyond limits.
This use of the FEA analysis tool also allowed us to rationalise and optimise the structural arrangement.
Project Scope
• Cantilevering steel frame structure, with tight deflection tolerances.
• Landscaping and drainage.
Rothwells Scope
• Civil Engineering
• Structural Engineering
Architect
Waddington Architects



