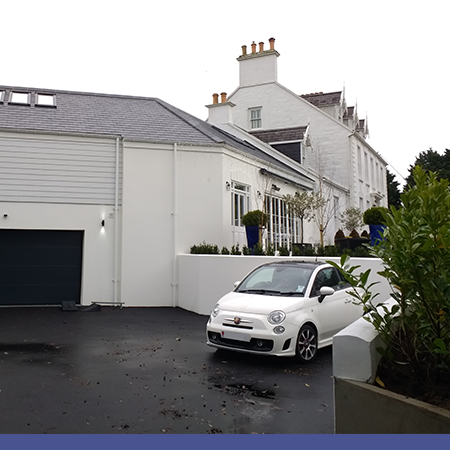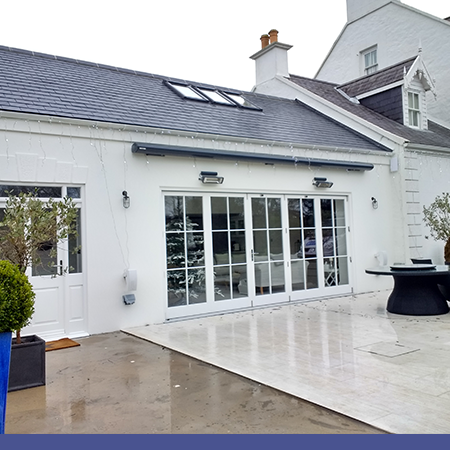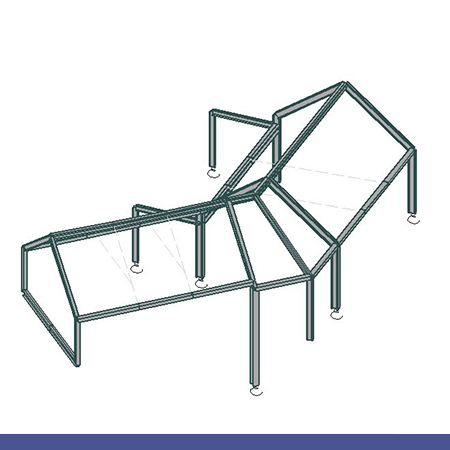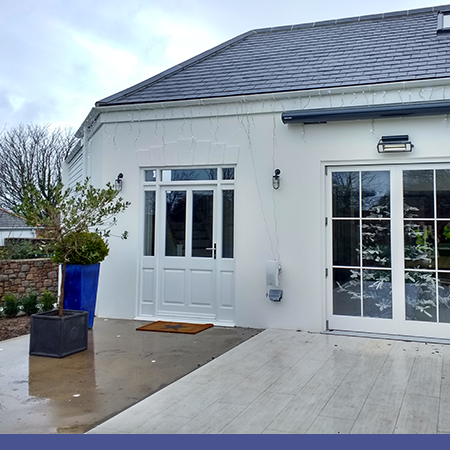A Private Client wished to create a new extension, comprising a new kitchen, family room and double garage, to their existing property.
The configuration of the building allows for a sunken garage level and an airy, vaulted kitchen space.
The structure is formed primarily from a steel portal frame to give the vaulted internal space. The frame was infilled with timber to form the roof and blockwork to form the walls. The semi-basement walls to the garage are in-situ reinforced concrete retaining walls. These retaining walls were also continued externally to manage the level changes around the site.
The frame arrangement required the use of Finite Element Analysis Methods (using Oasys GSA) to model the response of the building to anticipated loads.
This analysis tool was also used to rationalise and optimise the structural arrangement.
Project Scope
• Hybrid steel portal frame and load bearing masonry structure.
• In-situ reinforced concrete retaining structures.
• Landscaping and drainage.
Rothwells Scope
• Civil Engineering
• Structural Engineering
Architect
MAC Architectural Services



