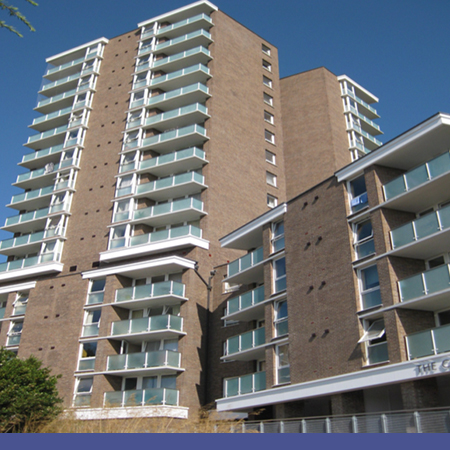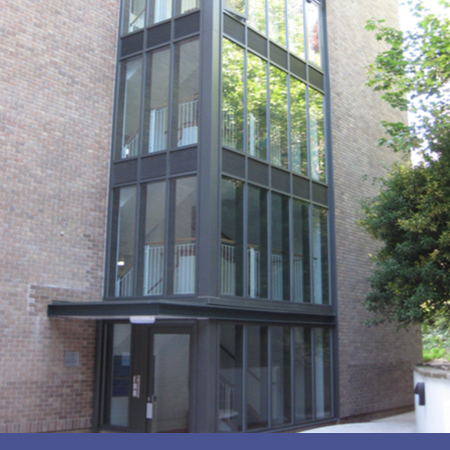States of Jersey Housing Department, appointed AC Mauger Ltd as main contractor to undertake the structural refurbishment of The Cedars.
These refurbishment works comprised of improving the weatherproofing characteristics and thermal insulation of the buildings envelope. The external elevations were overclad using a brick slip external render system incorporating new glazing and replacing the balcony railings.
Prior to the fixing of the over cladding, several structural enhancements had to be carried out to the existing envelope, including concrete repair work, fixity of brick panels and fixity of the outer skin of brickwork to the inner skin of brickwork. These works were carried out on a proforma system to confirm the instruction of the concrete repair and the type and number of remedial wall ties required.
Other structural works included providing additional lift openings at each floor, enclosing the external staircases and providing new balustrading to all balconies and raised areas.
Project Scope
• Structural refurbishment of 16 storey main block plus 2 no. adjoining 4 storey blocks
• Enclose existing external stairwells
Rothwells Scope
• Structural Engineering
• Onsite attendance
Arup Scope
• Structural refurbishment details
Architect
Morris Architects

